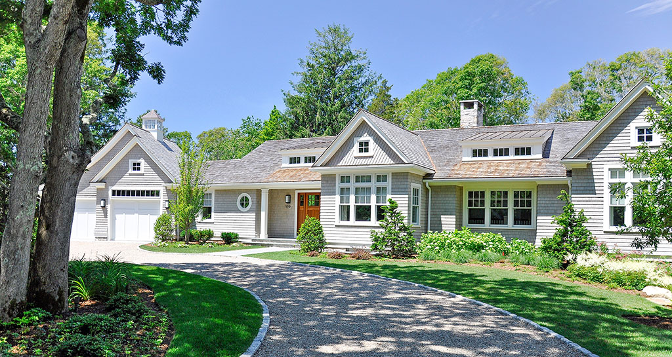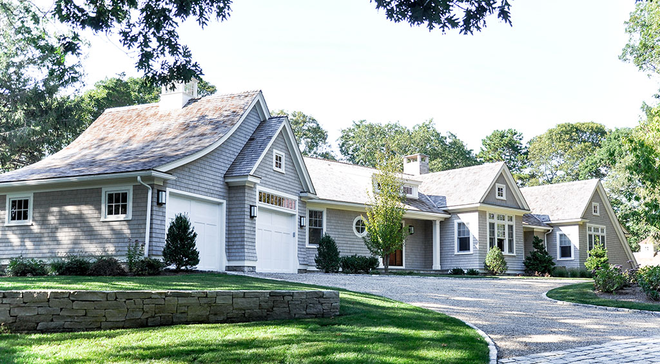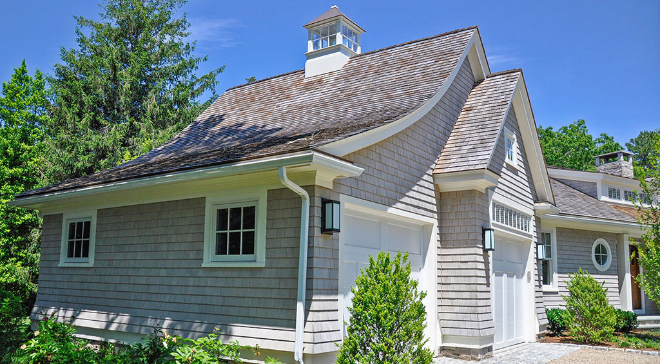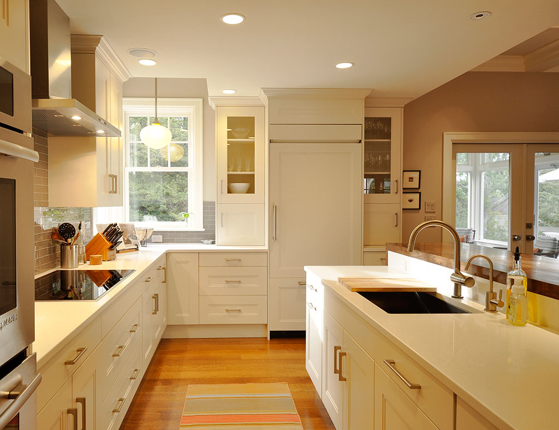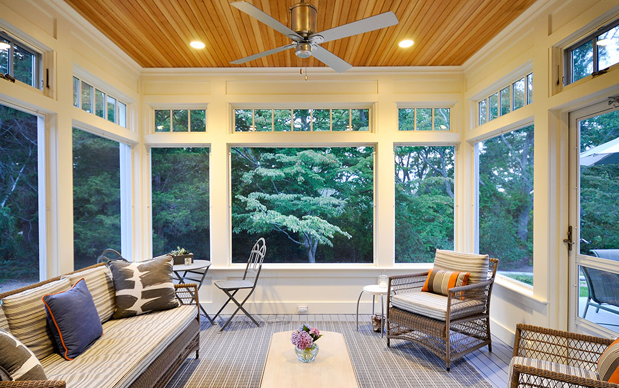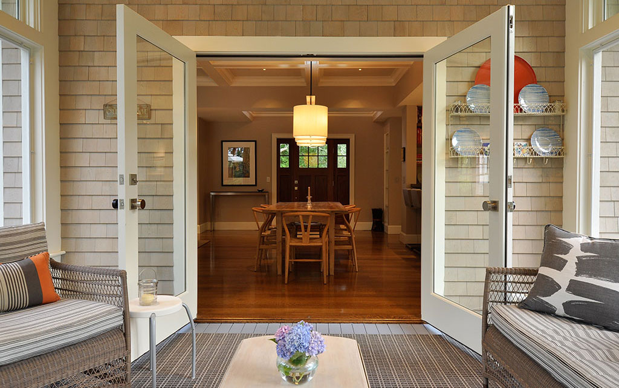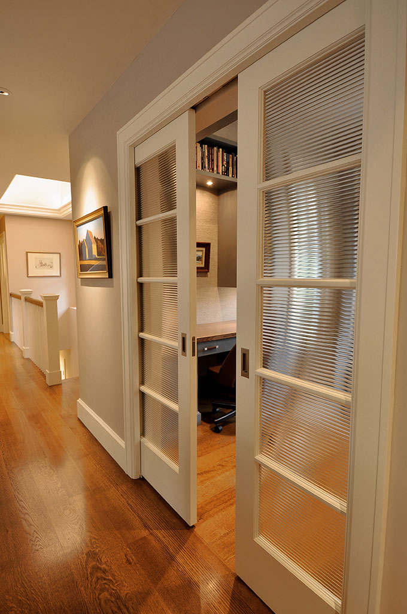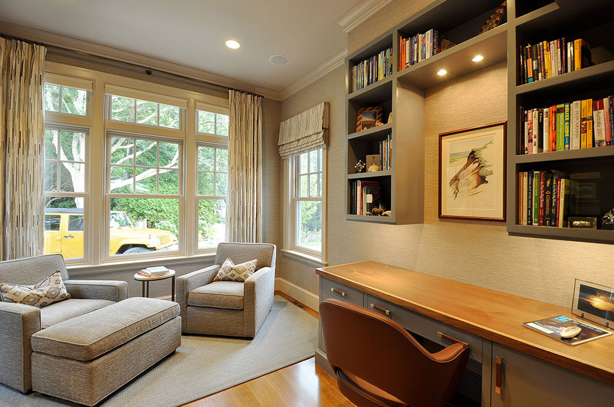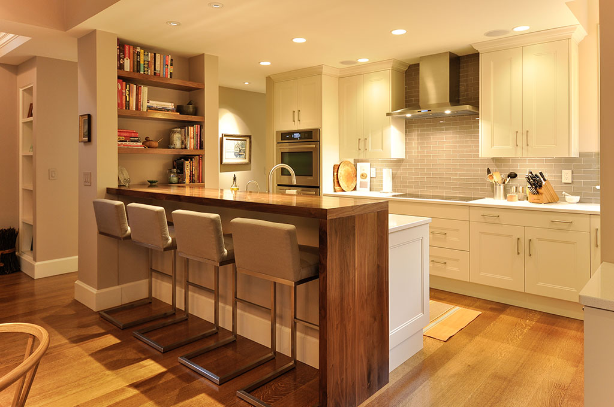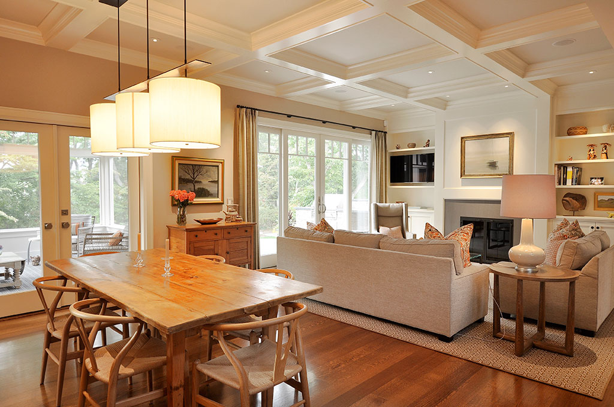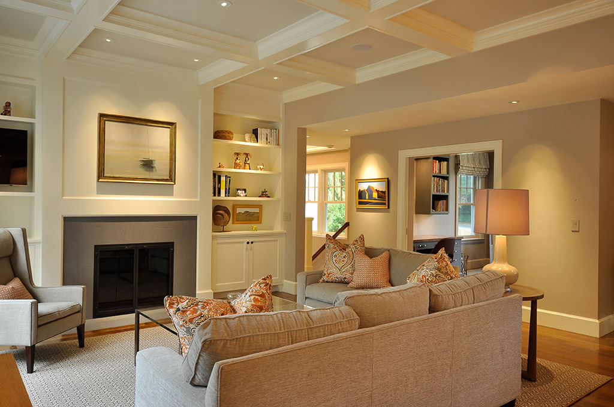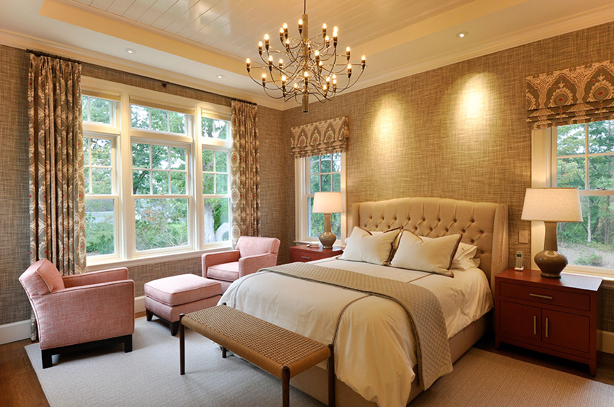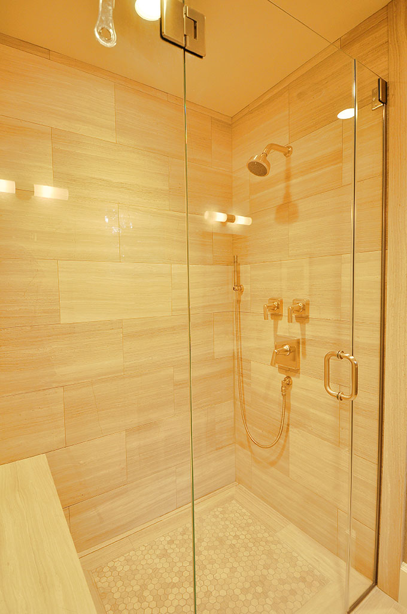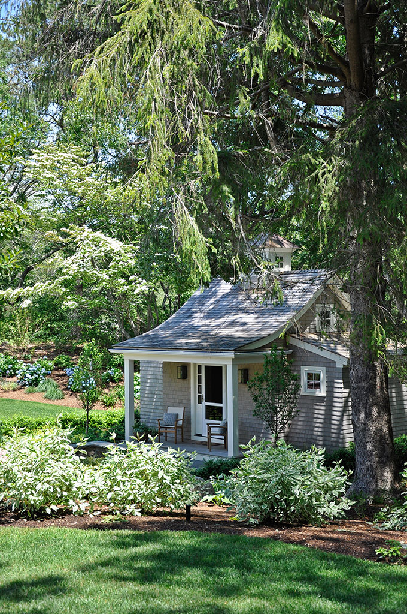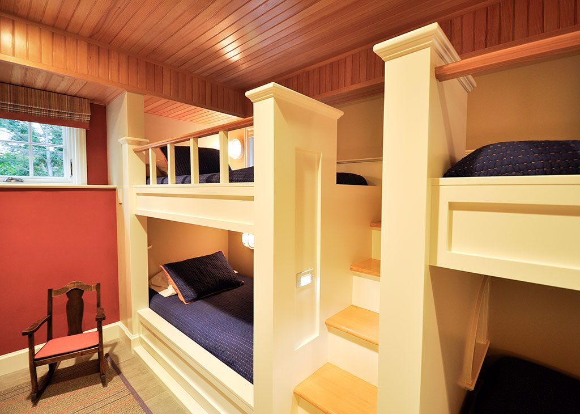saconesset hills
Saconesset Hills
Nauset, MA
The most distinct characteristic of this family compound is the linear nature of the main house. The home was designed into the long and narrow available space between a series of magnificent estate sized Black Oak trees which the owners loved and wished to preserve.
The separate guest cottage sits at the base of a giant white pine tree connected to the walkout basement of the main house by an amazing stone patio featuring massive stone slabs designed by Landscape Architect Mary LeBlanc.
The interiors are a sophisticated and comfortable blend of modern details and traditional finishes.
Builder: Pinsonneault Builders
www.pinsbuilders.com
Interior designer: Terret & Elms
www.terratelms.com
Landscape Design: Mary Leblanc Landscape Design
www.maryleblanc.com
